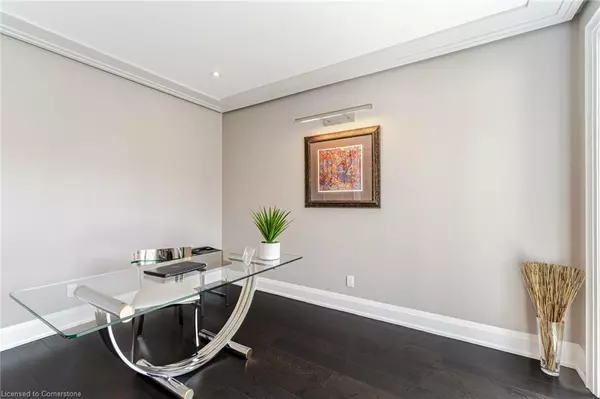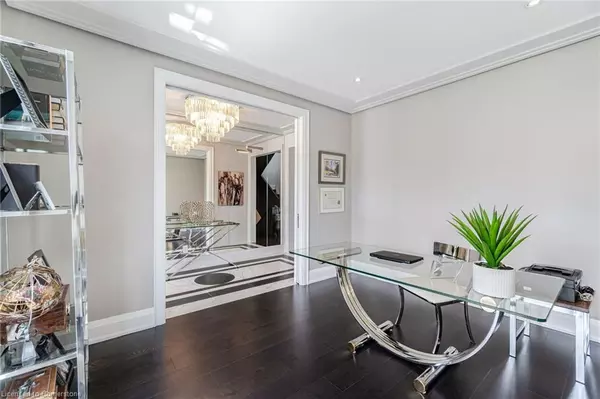
49 Kenmir Avenue Niagara-on-the-lake, ON L0S 1J1
4 Beds
5 Baths
2,870 SqFt
UPDATED:
10/16/2024 05:51 AM
Key Details
Property Type Single Family Home
Sub Type Detached
Listing Status Active
Purchase Type For Sale
Square Footage 2,870 sqft
Price per Sqft $695
MLS Listing ID XH4192022
Style Two Story
Bedrooms 4
Full Baths 4
Half Baths 1
Abv Grd Liv Area 2,870
Originating Board Hamilton - Burlington
Annual Tax Amount $9,207
Property Description
Location
Province ON
County Niagara
Area Niagara-On-The-Lake
Direction Tanbark Rd/Kenmir Ave
Rooms
Basement Walk-Out Access, Full, Finished
Kitchen 1
Interior
Heating Forced Air, Natural Gas
Fireplace No
Laundry In-Suite
Exterior
Parking Features Attached Garage, Concrete
Garage Spaces 2.0
Pool None
Roof Type Asphalt Shing
Lot Frontage 51.28
Lot Depth 114.85
Garage Yes
Building
Lot Description Urban, Rectangular, Near Golf Course, Greenbelt, Park, Quiet Area
Faces Tanbark Rd/Kenmir Ave
Foundation Poured Concrete
Sewer Sewer (Municipal)
Water Municipal
Architectural Style Two Story
Level or Stories 2
Structure Type Stone,Vinyl Siding
New Construction No
Others
Senior Community No
Tax ID 463730667
Ownership Freehold/None






